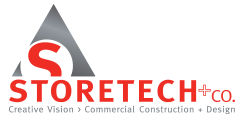Commercial interior build outs, tenant improvements and renovations require extensive planning to ensure that the overall success of the build out can withstand the test of time. Moreover, there are many consumer factors which play into the buying decisions of the average consumer which also need to be thought of during the planning process. These factors address the overall customer experience of your commercial space. This is why it is ever so crucial to pay close attention to detail on the overall design, layout, functionality and quality craftsmanship of the commercial interior space.
The licensed interior design team at StoreTech+co creates custom-tailored interiors that boldly present the brand in a manner that translates into increased revenues and a superior buying experience for the customers. A few key elements that should be included in all Commercial Interior Space planning projects are as follows:
Five Key Elements That Should Be Provided In a Commercial Interior Space:
Space
The most important element in commercial interior buildouts and renovation is the understanding of the overall space. The design process cannot begin without the development of a functional space planning process to ensure the success of the overall project.
Color
Understanding the appropriate color palette for your brand, industry and overall target market can be a challenging task in of itself. Color has been known to play a key role in the overall user’s experience, mode and buying decisions. This is why it is important to review and plan for all of the color elements within your commercial interior during the planning process. Color will help set the mood, the guest experience and future strengthens the brand being represented. The color pallets help to create balance and flow of the entire space.
Focal Point
Focal points are elements within commercial spaces that are designed to grab the attention of the consumer and guide them through the various sections of the commercial space. Commercial interior spaces commonly have more than one focal point making it important to ensure these focal points do not over dominate the other elements of the design and distract the consumer away from the overall balance of the space.
Balance
Understanding the appropriate balance of style for the commercial space is extremely important. Whether it requires symmetrical balance to provide a comfortable setting, asymmetrical balance to provide a drama, or radial symmetry to draw the main focus to the center point of your space; determining the right balance is key in providing the proper flow for the space.
Flow
Flow works in conjunction with the balance of a commercial interior space. From the transition of departments or displays to the repetition of colors, patterns, textures and other elements; the overall flow is designed with the space’s function and balance in mind.
StoreTech+co is a full service Design, Construction, Millwork and Fixture company providing a wide array of construction solutions for retail operations, shopping centers and professional offices of every size. For over 32 years, StoreTech+co has been involved with the successful design, construction, and development of both independent and national, retail, hotel, restaurant and medical office concepts.
For help with your next commercial interior project, contact us at (561) 272-4655

